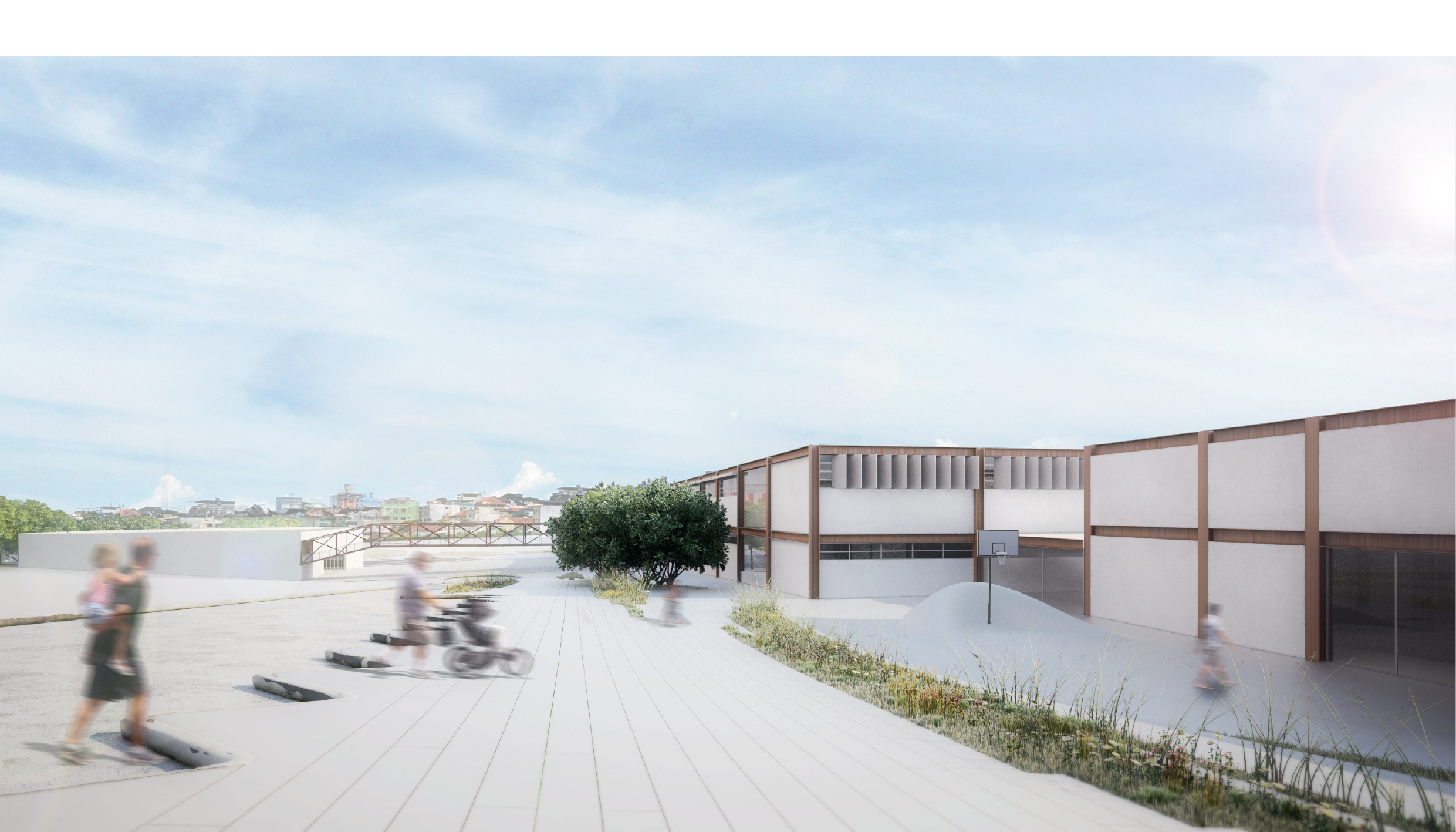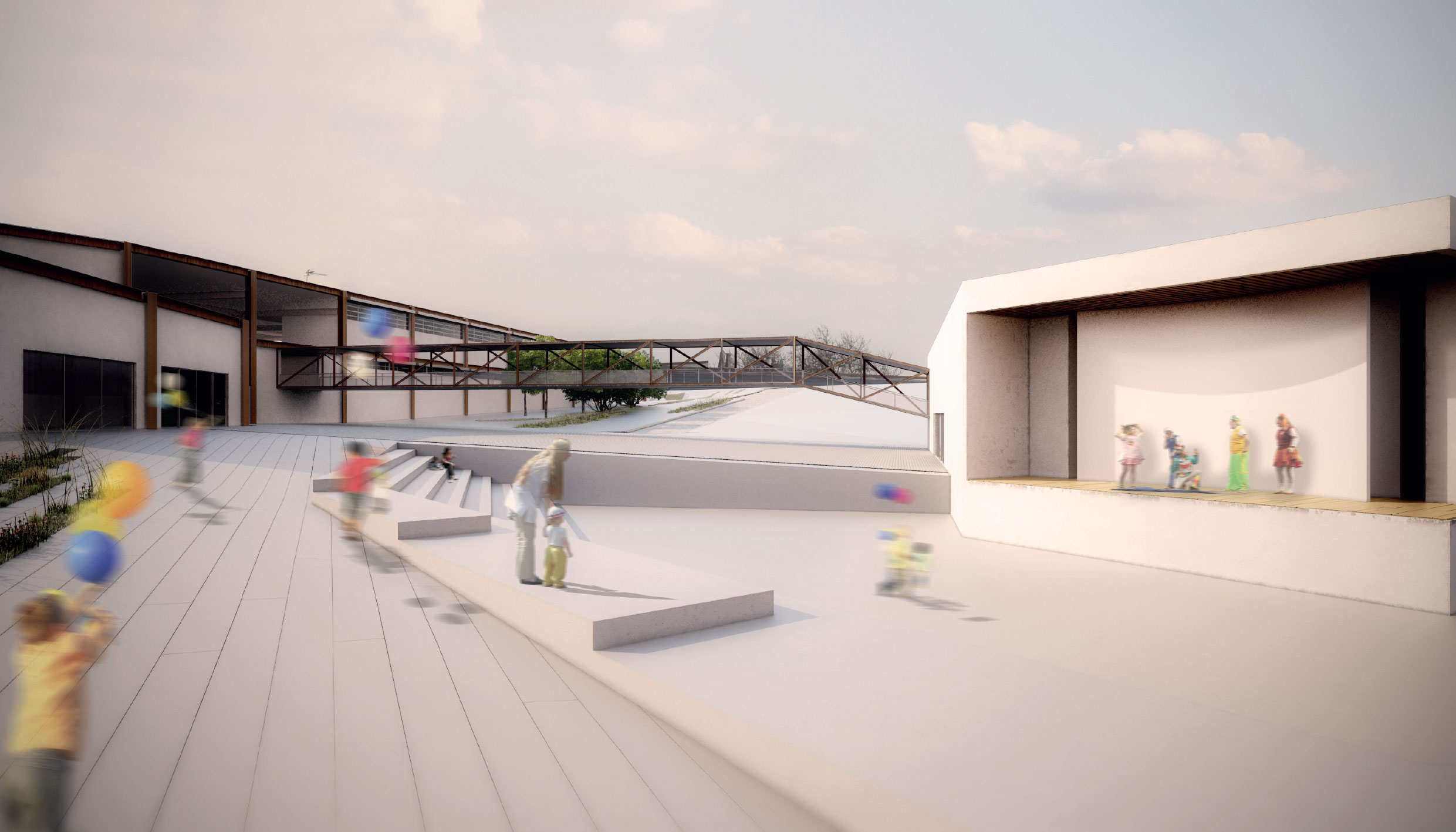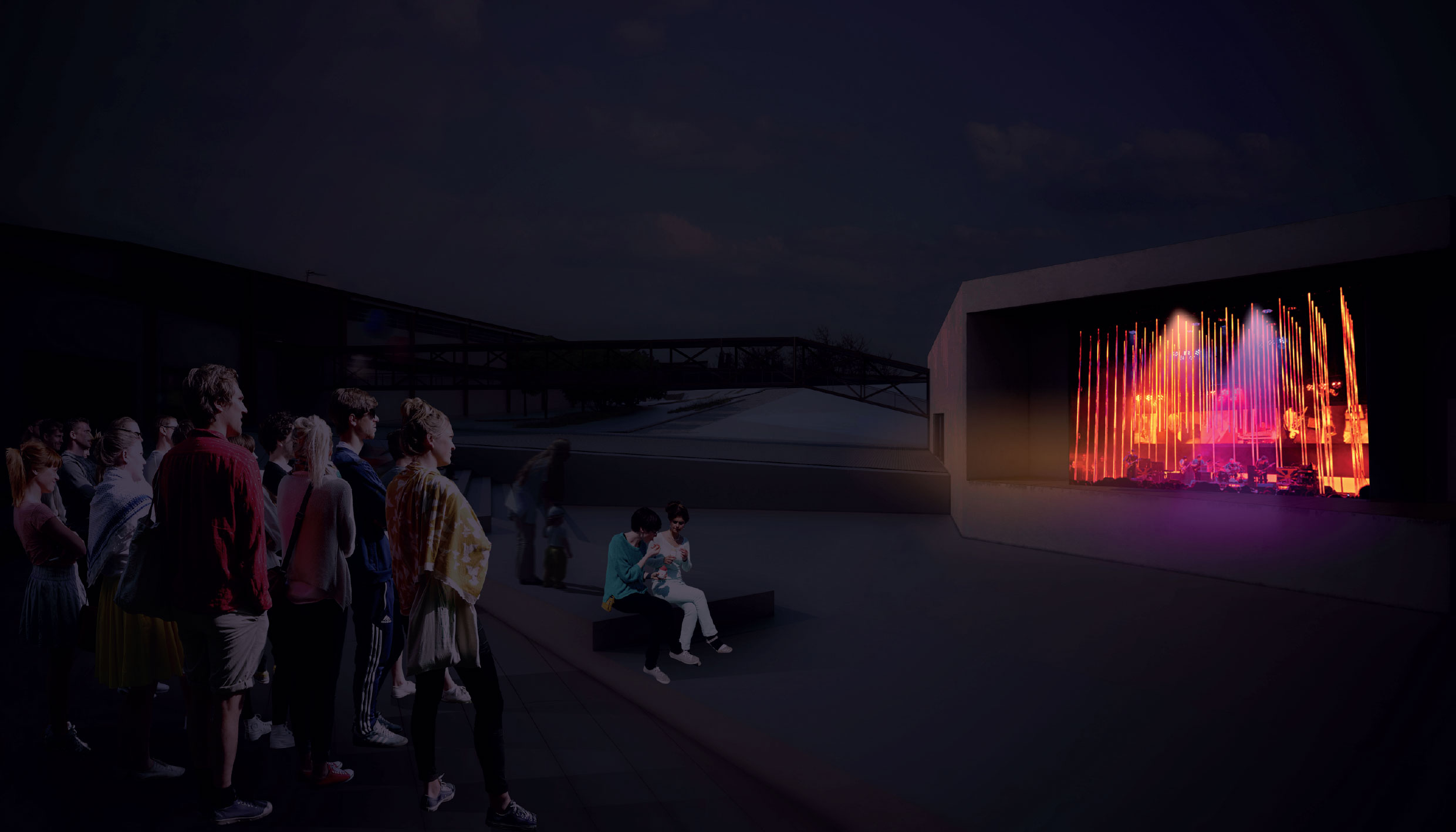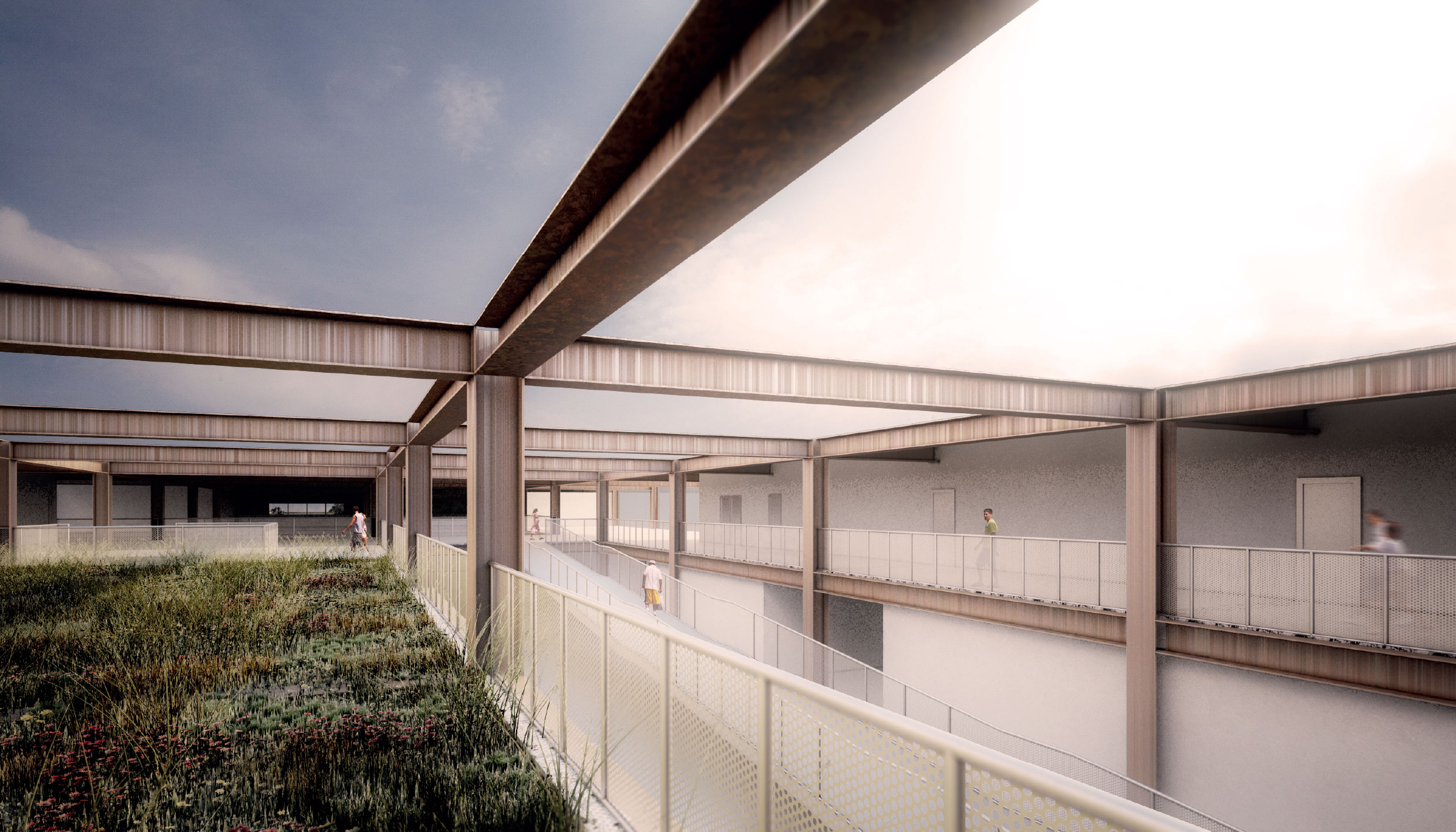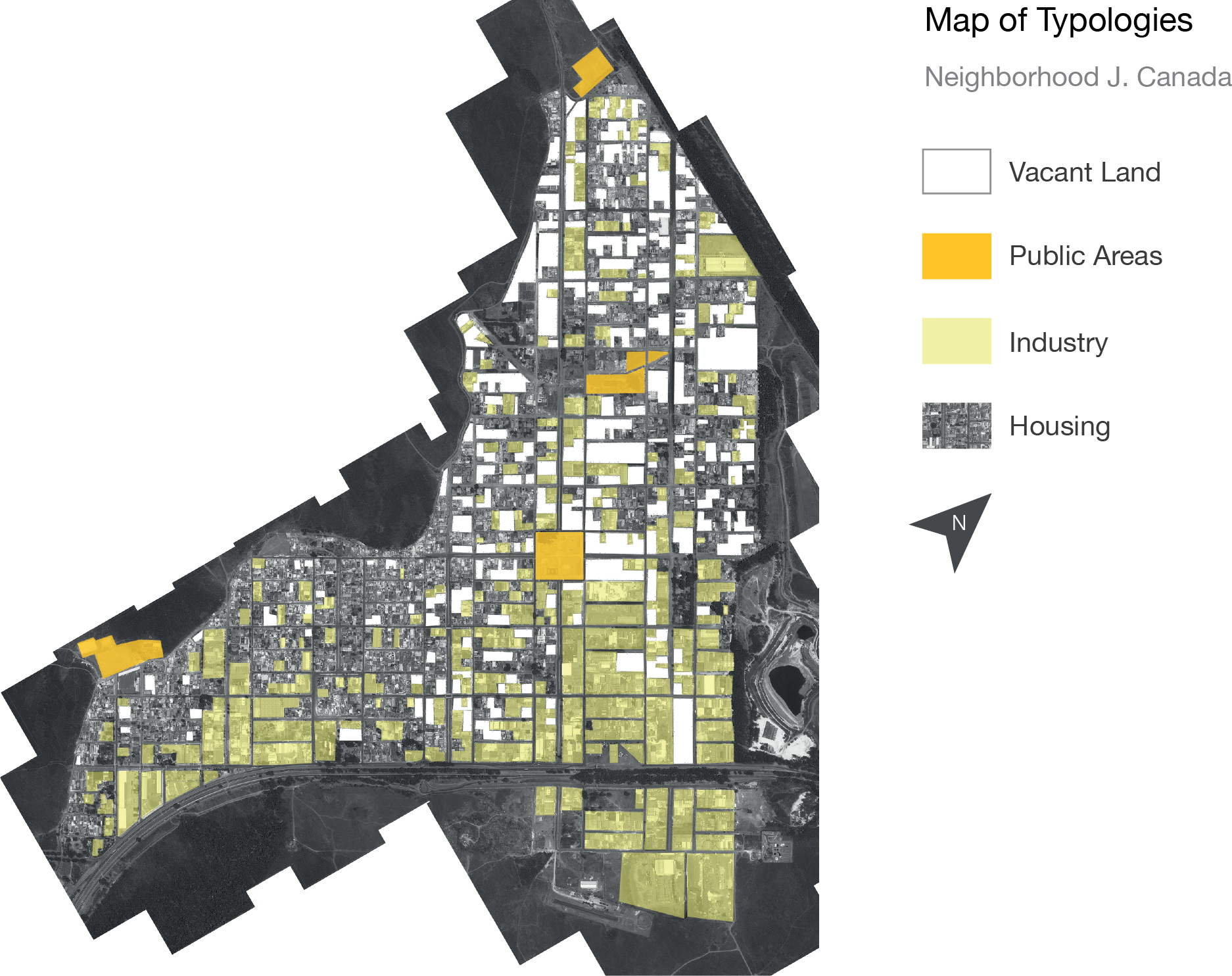School for Further Education and Cultural Center
Diploma Thesis Architecture and Urbanism
The project recognizes the need to empower the youth of the neighborhood Jardim Canadá (39% of the population, Fundação Dom Cabral, 2011) — suburbs of the capital Belo Horizonte. Taking into consideration the lack of skilled labor, the aim was at life quality improvements for the local population. With interviews and maps developed for the area, is confirmed the need for an equipment that would encompass educational, recreational e and social functions.
The idea was to create a building that would offer education but also cultural and leisure activities, thereby promoting a greater integration of the local population. The architectural program consists of a school for further education, oriented to young people between 16 an 25 years old, aiming to a better inclusion in the job market. In addition to that, a covered gymnasium, an auditorium with dual opening and other spaces for formal and informal events that would also be opened to the community. The project seeks to enforce the initiative of the Ministry of Education and Culture - Professionalized Brazil aimed at the modernization and expansion of public schools integrated to professional education.
Tutor: Juliana Torres de Miranda
Project: Ana Paula Nitzsche
